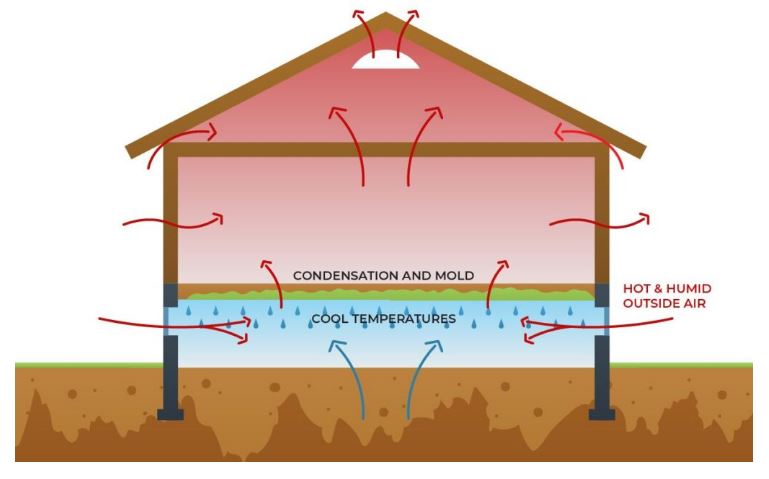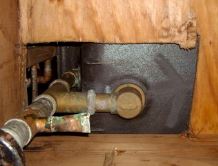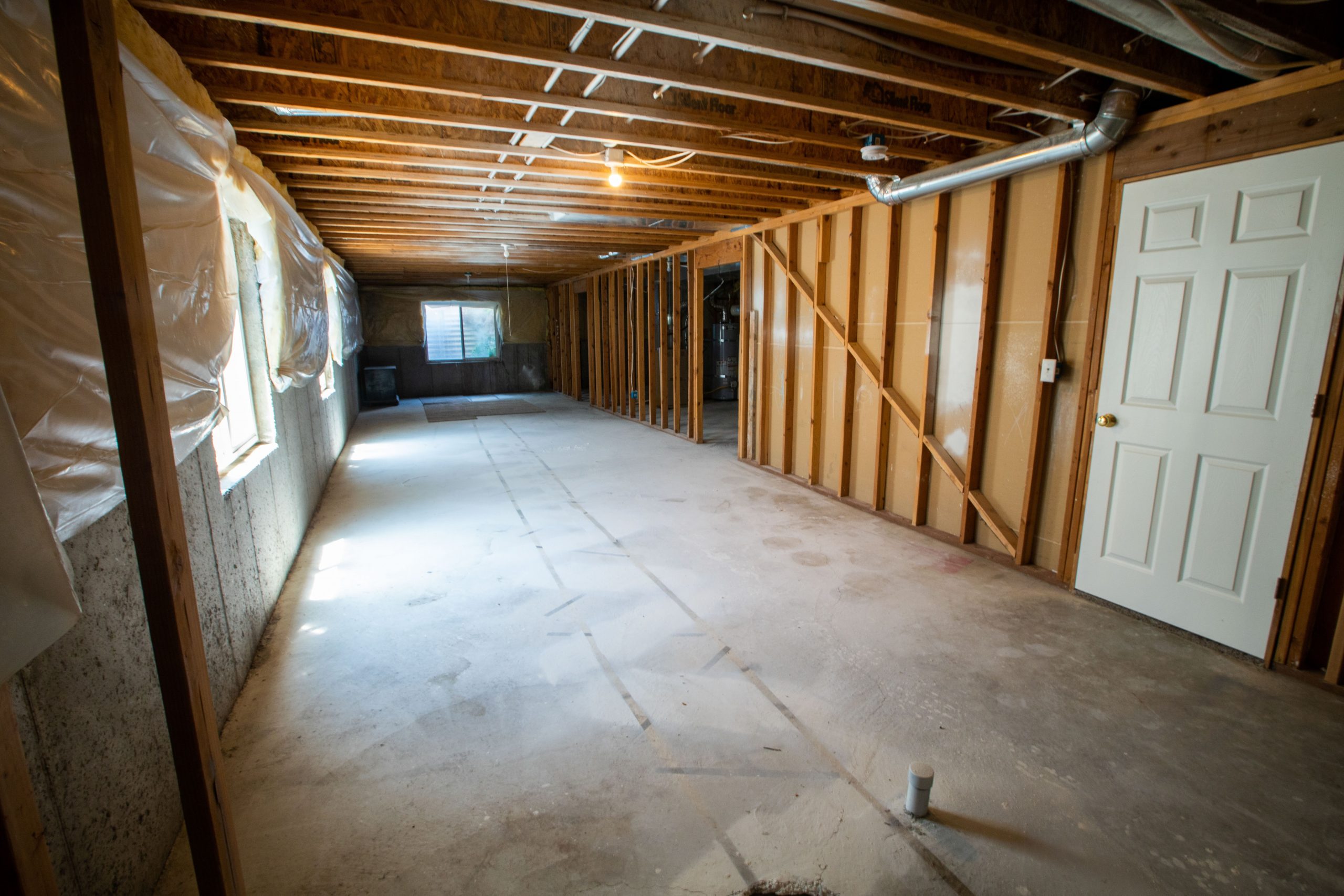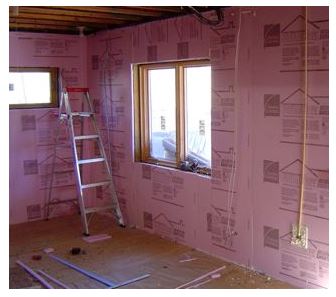How to make your home less susceptible to flooding
How to make your home less susceptible to flooding
Weather forecasts for rain can strike fear in homeowners. Different parts of the world are experiencing rainfalls that surpass a year’s average within just a few days, or even a few hours. What can we do to lessen the chance of having to use mops, pumps, demolition and expensive contractors in the aftermath?
There’s nothing like firsthand experience. There is an area in Laval, Montreal that historically never flooded, yet in recent years received two “one-hundred year” floods from the Ottawa river. Andrew Henry is a homeowner who fought very hard to keep his home from flooding for the 2nd time in April/May 2019. He described his flood prevention/mitigation steps in a series of videos, categorizing them into three main parts:
- Keeping the river out of your house: Sandbags and plastic sheeting are the primary defense for this, adding reinforcements to the back of the sandbag wall where necessary (sadly, they can fail if the water gets too deep). You may want to keep plastic sheeting and tape on hand at the minimum if authorities in your area supply sandbags.
- High water table: Super-saturated soil around your foundation will seep in any cracks in the walls.
- In an emergency, you can dig down outside your foundation and set up sump pumps to act as temporary “french drains”.
- You can also break the floor inside your lowest level at strategic points to install sump-pumps. This involves a concrete saw and/or jack hammer in most cases, so preparation is key! If you live in an area prone to flooding, it’s also wise to have spare sump-pumps on hand, along with tubing/piping for expelling the water away from the house, and plenty of extension cords.
- Have an emergency power source (small generator) to keep your sump pumps going even if the power fails!
- Drains inside the home: you can sand-bag them closed but ideally have sump pumps at the ready or installed in the drains. For toilets, the best thing you can do is remove the toilet and install a toilet plug (see minute 1:00 in this video). Andrew did not say it, but chances are that he immediately removed all carpeting/rugs from the ground floor (if he had rugs) in order to clearly see where any water comes in.
There are a lot of great tips in the videos of what he learns as he goes, and his determination pays off, and one month later he can remove the 8 tons of sandbags. Other seriously flooded homes survived also! See this house at minute 3:45.
City planners and inspectors sometimes have good advice too. Here is a helpful video from the City of Toronto that suggests the following:
- If you have any trees running near your sewer line, it may be worth getting a plumber to scope the sewer line to see if tree roots have infiltrated or broken the line, which can cause backups of sewage into your home, even without flooding. If you don’t have a sewer cleanout, this is also the time to have a licensed plumber to install one.
- Foundations need to be maintained. This kind of work includes:
- Repairing cracks and gaps promptly. If you have never used it, hydraulic cement is a great product. You can use it to patch any visible cracks when the walls are dry, and keep the rest of the tub for emergencies, because it even works to seal water out when wet. It sets extraordinarily fast (3-5 minutes) so you should only mix and use a small amount at a time.
- Regrading the soil around your home so it slopes away, not toward the foundation
- Get a licensed foundation contractor to upgrade your foundation flood protection (see below)
- Declutter your gutters: Gutters are important because they direct water off the roof and through the downspout, away from the home. If they are blocked by leaves and debris, water will pour over them and down the walls of your house.
- Make sure that downspouts are directed away from the foundation, and discharge at least 2 meters (about 6 feet) from the foundation.
According to the Natural Resources Defense Council (NRDC), some ways to flood-proof your house involve researching flood plain maps before you buy your home (but with storms that break historic precedents, even that doesn’t always work), buying flood insurance, and considering relocating. Of course, if you really like where you live or can’t move, they also suggest the following:
- Install a sewage water backstop: If your basement floor drain backs up after heavy rains, consider getting help from a licensed plumber to install backflow prevention valve(s) and other devices to keep overtaxed sewer mains from backing up into basements.
- Changing your landscaping includes the following:
- Digging depressions known as swales to channel stormwater runoff away from your foundation. Swales carry water in a non-erosive way. They can have river rocks or water-loving plants.
- Converting concrete or asphalt driveways to gravel or brick
- Using absorbent mulch can help manage heavy rain and reduce potential flood damage.
- Placing a rain barrel beneath a gutter downspout
Although rain gardens can be used in dry areas to manage water runoff, they can also be used in flood prone areas to lessen the chance that storm drains will become clogged and overflow, leading to flooded properties. They are depressions made and planted with water loving plants that can absorb large amounts of water and drain it slowly. If you are able to motivate your neighbors to do the same, the effects are multiplied and can save thousands of gallons of water from pooling or flooding the neighborhood. Here is a great video showing where and how to make a rain garden.
If grading your lawn and maintaining the gutters and downspouts is not enough to keep your ground floor or basement dry, you may need to have foundation work done. This can involve setting french drains inside or outside the basement or ground floor, applying a sealant to the exterior of the basement walls, and/or a last resort, waterproofing the interior of the walls. The reason we mention this as a last resort is because waterproof paint is not a replacement for good drainage–it simply can’t hold back a large amount of water for a long time (check out our article here). Also, waterproofing should never be installed on both sides of a wall, because it needs to be able to dry out from one side. Since foundation work is costly and intrusive, it’s best to get plans and quotes from several reputable companies before proceeding.
Flood conditions can rise very quickly, so there is no substitute for planning and supplies. Here’s to hoping that you are able to stem the flood/tide and keep your home dry this spring, and all year long!








