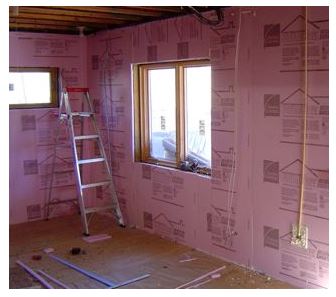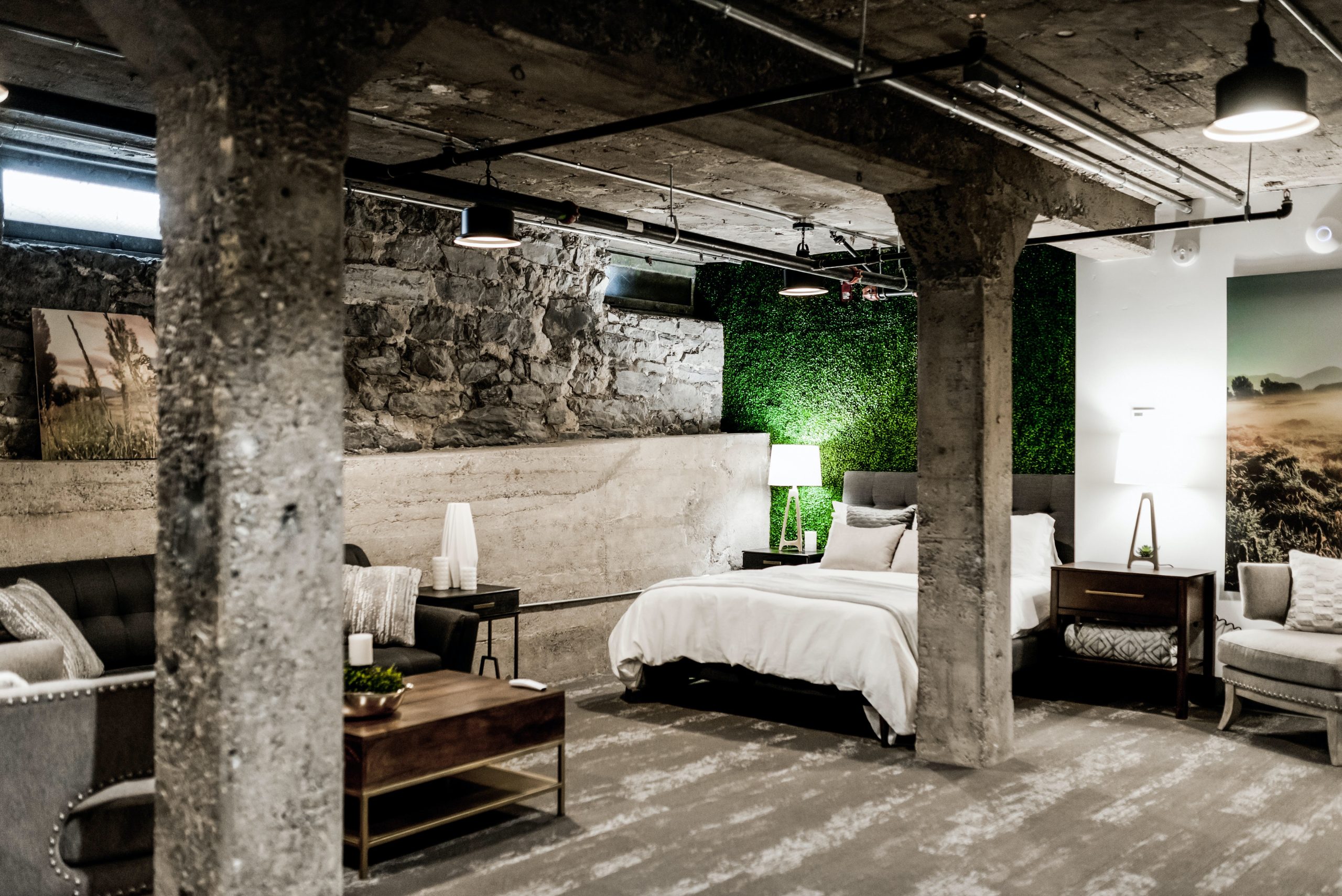Waterproof wall coatings: should you use them in your basement?
As a followup to our article on Getting the Basement Dried Out, and in response to customer questions, I thought we should talk about sealing basement walls. There are some really good products like GAF Hydrostop, UGL Drylok Extreme, Koster, Xypex and Sani-Tred to name a few. These kinds of coatings can definitely stop moisture and are relatively cheap compared to the other measures I’m going to recommend here, but the sad truth is that they’re usually only a temporary stopgap measure if proper drainage is not in place. The building science experts have determined that the basic rules for water management in buildings are:
- Don’t trap water in building materials or assemblies.
- Allow materials and assemblies to dry to at least one side. (energyvanguard.com)
In the words of expert Joe Lstiburek: “Waterproof coatings are not bad; they are not, however, a substitute for an adequate drainage system.” (buildingscience.com) The reason is that waterproof coatings act as a vapor barrier, and applying them to the inside of your basement is not a good thing.
Without proper grading and drainage, your basement is basically a hole in the ground where water IS going to collect. Construction of a house with a basement doesn’t begin with pouring the basement; it begins with preparing the ground so that it slopes and drains away water, which is the enemy of all the precious building materials in the home. If your home was not graded/prepared properly during the construction phase, here are the ways that you can get the water flowing in the right direction (down and away from the house!)
- If you have a dirt floor in your basement, cover it with polyethylene to seal the moisture below it. You don’t want moisture and possibly radon continuously seeping into your basement air space from the dirt). If you have a bit more in your budget, dig out some of the soil first so you won’t lose ceiling height. Then install a layer of crushed stone, a horizontal layer of rigid insulation (plus some vertical insulation at the perimeter), a layer of polyethylene, and a concrete slab over it all. (greenbuildingadvisor.com)
- Check/install roof gutters: Gutters are the first line of defense in routing water away from the foundation, because instead of pouring directly down around it, water is directed away from it. Ideally, the gutters will drain to areas 10 feet away from the house. If you have gutters, make sure that they and the downspouts are not plugged up with leaf debris!
- Check/adjust grade around your home: if you have an older home, many times the soil around it has built up over the years with mulch, grass clippings, and vegetation so that it doesn’t drain properly. A good slope to aim for when grading land extending out from a house foundation is about 6 inches for the first 10 feet (that translates to a "slope" of 5 percent). This article tells you how to determine whether your lot already has this slope, or you need to do some work to get that slope.
- If you can’t grade the area with a rake, shovel and wheelbarrow and you’re going to hire an excavator, then it’s worthwhile to dig down to the footers and install gravel and a perforated drainpipe, so that any water that drains down the wall will drain down and away from the footers. If you are doing this, THIS IS THE BEST TIME/AREA TO USE A WATERPROOF COATING: on the exterior of the wall!
- If your home has nice patios, walkways, etc. around it and you don’t want to tear them up, then go for an interior french drain, so that water around and under the slab can be pumped away. It’s probably a job you’ll want a contractor to handle, but it’s best if you know what to expect and that the contractor outlines his plan, before work starts! According to Green Building Advisor, a trusted building science site, here is how they would install a french drain:
- Cut a trench about 8 inches wide and at least 8 inches deep at the perimeter of your basement slab, near the wall.
- Put some crushed stone in the trench, and some perforated 4-inch pipe, followed by more crushed stone. The pipe can be installed level or slightly sloped, and should lead to a sump installed in a corner of the basement.
- Install a sump pump and connect the pump’s discharge pipe to a distant drywell, to daylight far from the house, or (if permitted by your local municipality) to your sewer drain.
- Once the French drain is installed, the concrete slab can be patched. Before patching the concrete, however, you may want to install a tee in the 4-inch pipe, and connect the tee to a solid 4-inch riser pipe that extends through the roof. This riser pipe, along with a properly sized inline exhaust fan installed in the attic, are the essential components of an active radon mitigation system. Such a system depressurizes the air under a basement slab, and provides an important side benefit: it helps keep your basement dry. (greenbuildingadvisor.com)
If you have done these things and have a condensation problem on the walls, it’s still not time to break out the waterproof paint, because the condensation is likely because of temperature differentials. Typically condensation will occur on the upper part of basement walls in the winter, when it’s cold outside and warmer and humid inside, or on the lower part of basement walls in the summer, when it’s cooler down below grade but the basement has warmer, humid air. Check the wall to see if this kind of seasonal condensation is what you’re experiencing. If so, this calls for permeable insulation that isolates the interior atmosphere from the cold walls, yet allows any moisture coming through the block to pass through. .
The best insulating materials for a basement are those that are permeable or semi-permeable such as expanded polystyrene (EPS) or extruded polystyrene (XPS), as these materials are less sensitive to moisture than other insulation types. However, EPS is preferred over XPS in our opinion for the following reasons (airfoam.com):
- Off-gassing: EPS does not contain hydro-chlorofluorocarbons (HCFCs))
- Loss of R-values: in tests XPS has lost up to 44% of its R-values and EPS only 6%
- Water absorption: in tests XPS absorbed up to 18.9% by volume and EPS 4.8%
- EPS has higher vapor permeance (thus allows more water vapor to pass through) at about 1.2 perm versus roughly 0.3 perm for XPS for R-12 insulation boards. Normally one would not think this is desirable as vapor is passing through to the basement interior, but this factor affects the foam board’s own potential to stay dry.
The best place to insulate is on the exterior. Exterior insulation is advantageous because it protects the wall from the cold soil so that condensation cannot occur on the wall and the wall can dry to both the interior and the exterior. Installation of exterior insulation is best done during construction, however it can be accomplished as a renovation if great care is taken to prevent damage during back filling around the foundation. If you don’t plan on excavating to the footings of the home, opt for interior insulation. It should be vapor permeable or semipermeable as well as “air tight” to prevent warm, moist interior air from condensing on the cold concrete or block wall. Some foam insulations such as EPS and XPS can satisfy both conditions if installed properly (including taping at the seams). (buildingscience.com)
The slab floor: Once again, the best place to insulate the slab is under the slab during construction, however, if you’re renovating, then insulating on top of the slab is fine. Because most of the year the slab will be colder than the interior air, it’s a surface on which condensation can occur. The best way to accomplish this is adding a layer of rigid foam insulation, 2 layers of plywood for support, and a permeable finish like wood, carpet or cork (see diagram below).
Source: (“The No-Mold Finished Basement”; greenbuildingadvisor.com)
If you don’t have a need for a finished basement, you can still create a liking for pink (or blue or whatever color the rigid foam board comes in!) like this one:
Source: energyvanguard.com
A few final tips for finishing your nice, dry basement:
Carpet should not be installed directly over an uninsulated concrete basement slab. Any moisture that condenses on the cold slab becomes a nice habitat for mold and other biologicals. (buildingscience.com)
Impermeable paints (waterproof coatings) should also not be applied to an uninsulated basement slab. Moisture that condenses on the cold, coated surface cannot be absorbed by the concrete. The thin film of water that forms on the surface of this floor is very slippery. (buildingscience.com)
In all of these improvements, the only vapor barriers we’ve recommended have been on the exterior of the block wall and under the slab, because water permeating through the wall should not be trapped on the inside. It’s like choosing to paint the interior of a gypsum wall (drywall) with latex paint, with a pinhole plumbing leak behind it that keeps the wall moist. Is there going to be mold growth on that wall? Of course! You won’t see it right away, but when the paint starts to bubble and peel, it will eventually rupture to expose all of that mold to the air of your home. Similarly, in most cases waterproof coatings don’t have a place inside basements, because unless they are waterproofed on the outside, they need to constantly dry to the inside. That’s actually a good thing, so in our opinion it’s best to resist the temptation of slapping on a waterproof coating to reduce moisture in your basement. Go for the long-term solution: good drainage and insulation!
Photo by Adam Winger on Unsplash



