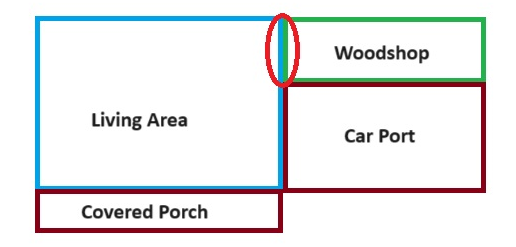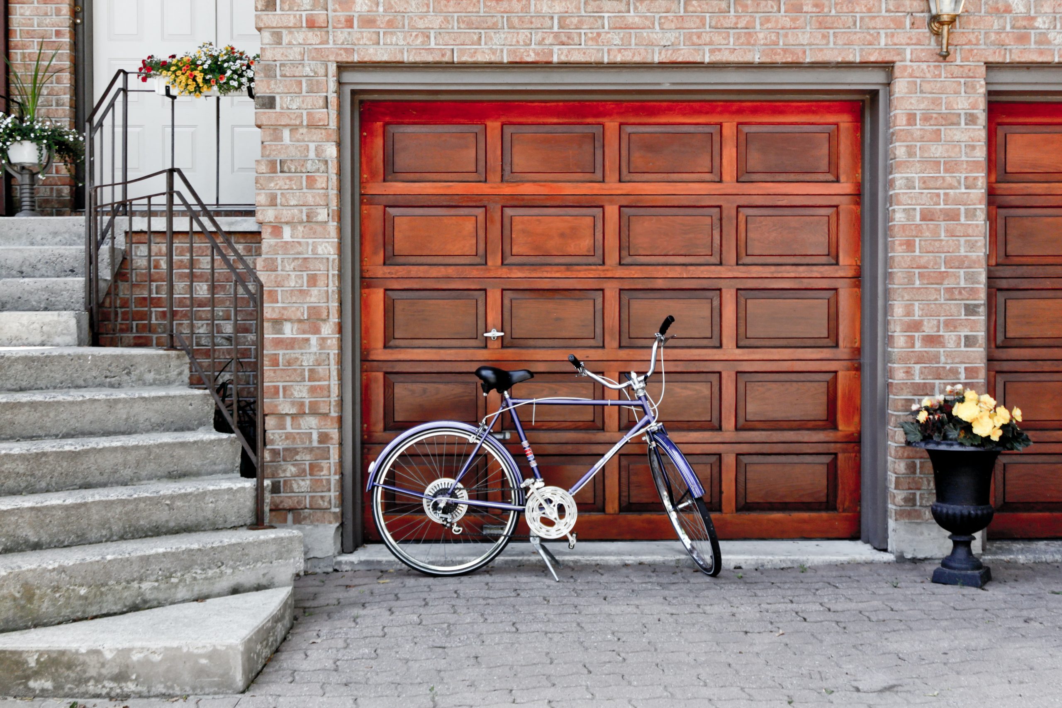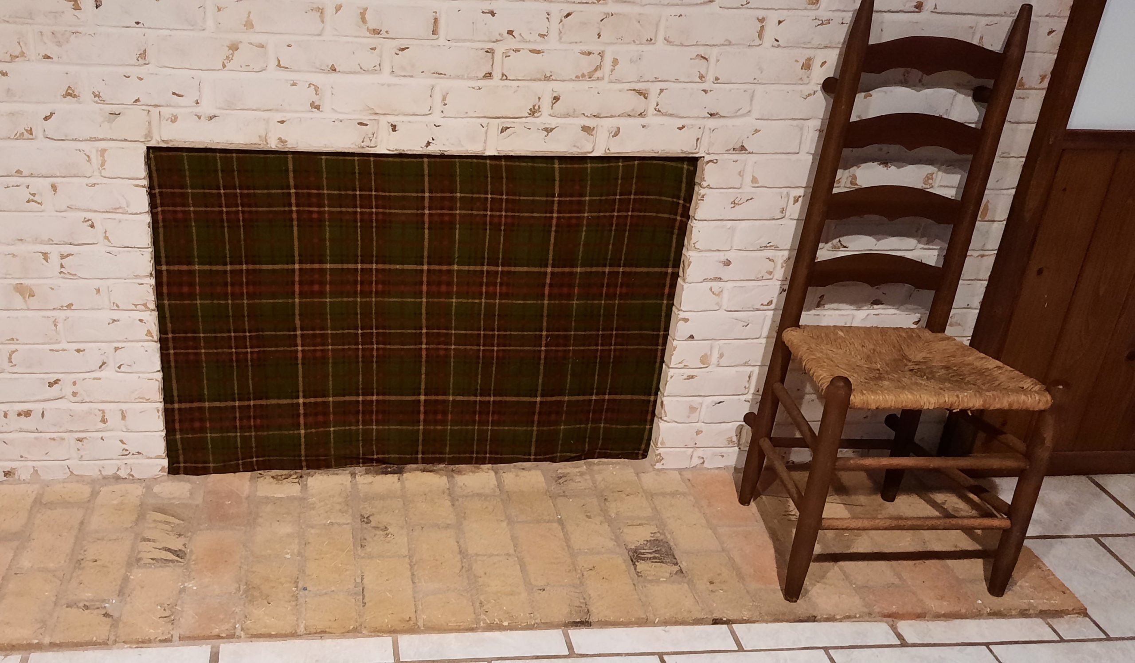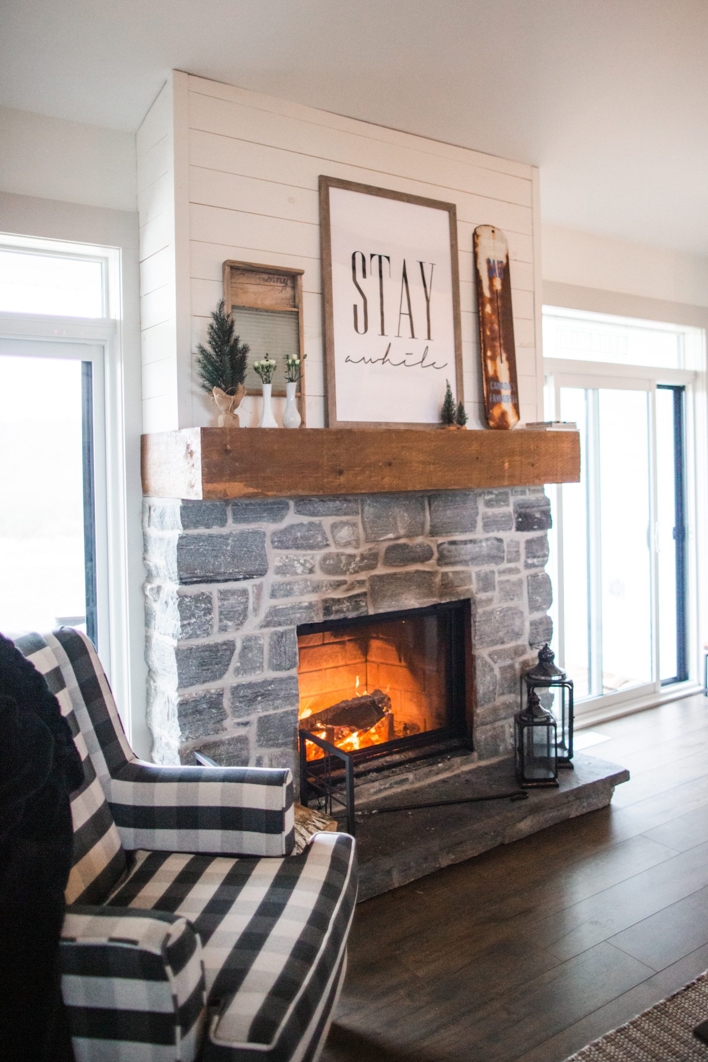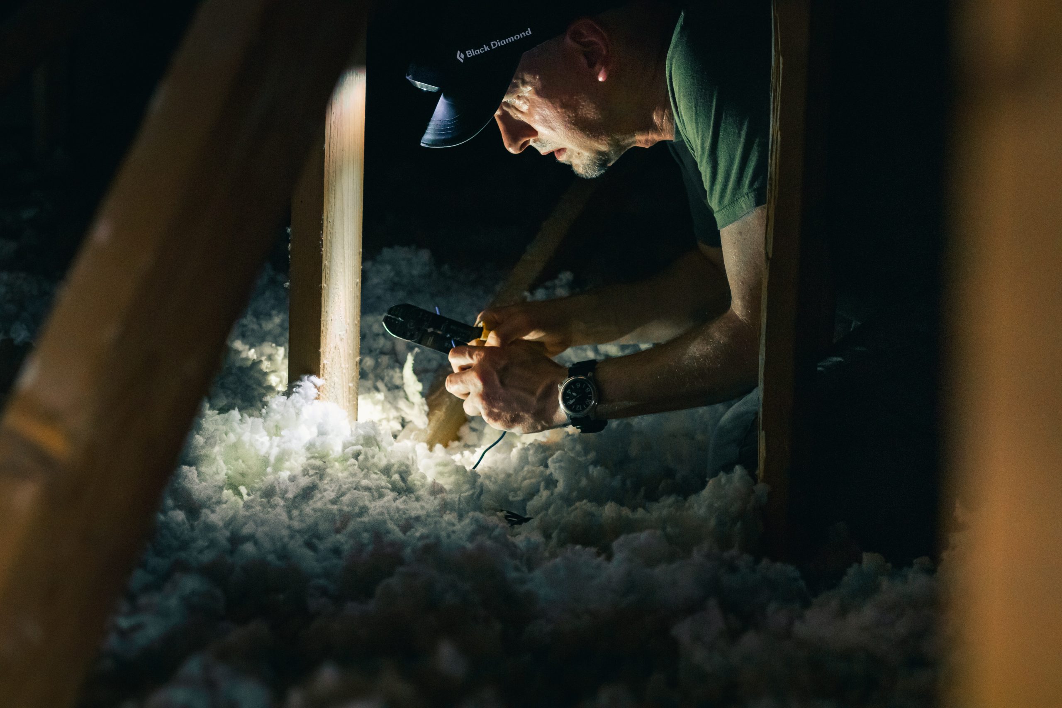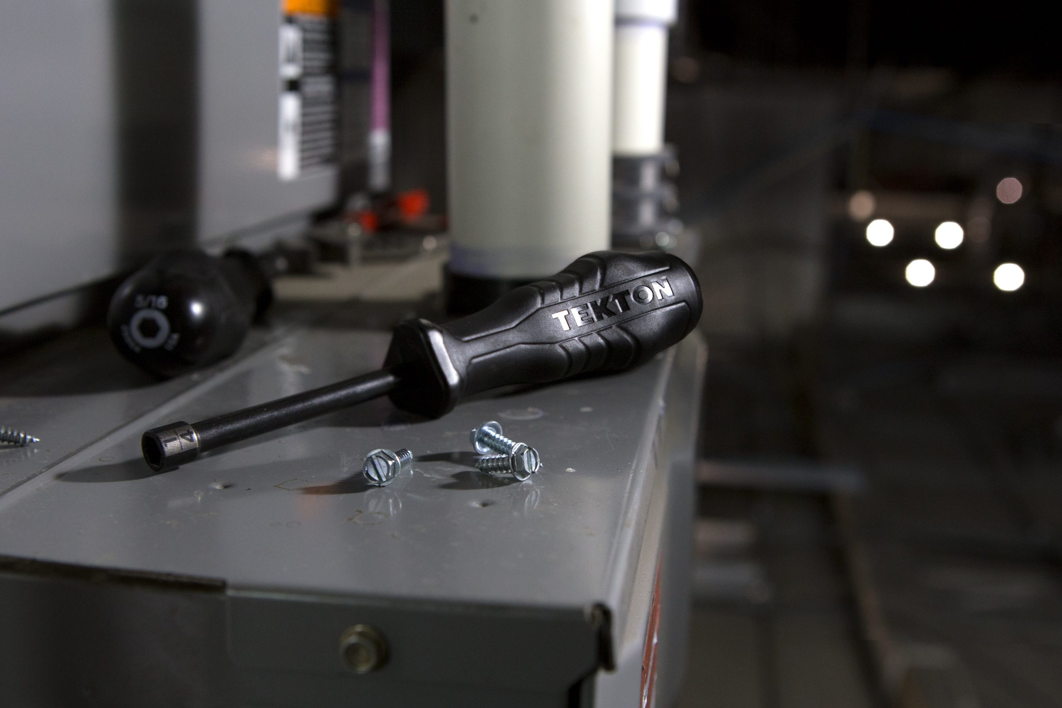When seasons change it’s easier to get a fresh perspective on how well your home is performing against the elements, or we would say how well the building envelope is “sealed”. Because it’s very difficult and expensive to build a home that is perfectly sealed, everything else is relative to the best-case scenario. It’s best to have a good idea of what kinds of insulation are out there, before even requesting estimates to improve your insulation, so you know what the experts are talking about! We can start by discussing what insulation does, how it is rated, and then move on to what types of insulation exist and what they do for our building envelope.
Heat is a source of energy, and here on the surface of the earth on Monday through Sunday, energy naturally obeys certain laws (we won’t go into any sub-atomic or supersonic cases here). According to the 2nd law of thermodynamics, heat flows from hot bodies to cold bodies. If the sun has heated up your roof and it’s cool inside because your air conditioning is running, the heat of the roof will try to flow into your cool house. It’s just doing what is natural, like water running downhill!
Insulation is what we use to stop or retard the flow of heat, whether it’s trying to come in like the above example, or go out on a cold winter’s day. It’s like putting on a fluffy down jacket over your warm body, to keep the heat where you want it. Some heat will undoubtedly escape through the openings and seams, but if you had to spend all day, every day outside, you will want the best insulation, tightest seams and the smallest openings you could get in that coat! That’s the picture.
To rate the possible types of insulation you can stuff in the floor, walls and ceiling, we have “R-values”. R-values measure an insulation’s resistance to heat flow; lower R-values allow more heat flow (not good) than high R-values (better). Typically R-values can range from R-10 for some flooring materials to R-60 for some dense attic insulation materials. (Forbes Home) These are all based on 1” of thickness, though, so one inch of R-30 is roughly equivalent to two inches of R-15.
According to the Department of Energy, nine out of ten homes in the US are underinsulated. (energystar.gov) Therefore, chances are good that your home could use more insulation. This map of the US shows 7 zones, which are basically increasing “delta T” or temperature difference between the interior and exterior of the home. For example, the northernmost extremes in Zone 7 have the greatest temperature difference during the winter, so will need the most insulation. It also gives guidelines on where and how to add insulation.
Because heat rises (an important part of the “stack effect” in your home), the most effective place to add insulation is in the attic. Keep that expensive heat inside where it belongs! This chart shows by the number of stars what value is obtained by adding insulation in the attic vs. floor (lots).
Everything has an R-value–even carpet and glass. Here’s a chart that shows the R-values of many common building materials. Manufacturers generally price the insulation according to its R-value–meaning that the highest R-values are most expensive! Because heat transfers in three different ways (convection, conduction, and radiation), some materials are better at retarding the transfer in one or more ways. Here are the differences:
Convection is heat transfer from fluid to fluid. Because air is a fluid for these purposes, air barriers (air sealing) is important to stop air from outside your home stealing heat from air inside your home. Fiberglass batts with a paper facing are not great for protection against convection, but they are better than loose fiberfill. Air can move through fiberglass batting, and it can actually move loose fiberfill out of the way. Spray foam, when correctly applied, is one of the best convective thermal barriers.
Conduction is heat transfer from solid to solid. Most homes are built with 2x4 or 2x6 studs of wood that are joined directly to sheathing, then roofing or siding. Without a conductive thermal barrier, cold from outside conducts directly through the siding, to the sheathing, to the wood stud, to the interior drywall. Brrr! This is why you can usually “see” the framing of a home on a thermal image on a cold day. Conduction of heat in this manner is also called thermal “bridging”. Newer building techniques suggest that a layer of rigid foam board between the siding and framing isolates the framing and prevents it from conducting heat into or out of the home.
When there is no direct contact or fluids between two bodies, heat transfer can still occur through thermal radiation. Waves of electromagnetic radiation from the sun reach our planet and roofs everyday, and on cloudless nights, the warmth is reflected back into space. Radiant barriers, either as part of a rigid foam board or on their own, have become popular additions in attics to retard heat radiation. In order for radiant barriers to be effective, though, they can’t be sandwiched between other layers of insulation. I won’t discuss radiant barriers in this article, but you can read more about them here.
Here are some other pieces of information about insulation that it’s important to know:
Many types of insulation, like fiberglass and sheep’s wool, are “fluffy” because they are using the insulative properties tiny pockets of air within them. Therefore when installing fluffy types of insulation, you want to “fluff” them out (wearing a respirator of course), not compress them, as compressing them actually decreases their R-value.
Although the Department of Energy says that fiberglass batt insulation is fine for new construction or even laying over old insulation in attics, the building industry does not agree. According to Family Handyman, batt insulation simply does not cover well in the attic because of its shape and inability to fill odd crevices and voids. Of cellulose and loose fiberglass, cellulose has slightly higher R-value but fiberglass is more widely used in attics.
Every insulation type must be correctly installed in order to achieve its rated R-value!
Loose fill insulations are very popular for ease of application and decent R-values, but in terms of air quality, most have the ability to generate dust and PM2.5. If you are looking to use loose fill, make sure your HVAC ducts are sealed well and the area using the loose fill (for example the attic) is air-sealed from the rest of the home.
Here are the types of insulation grouped by where they are generally used:
Attic: Make sure that you have done the best air-sealing possible before adding insulation to your attic.
Cellulose is recycled, ground-up paper with boric acid added for insect control and fire resistance (Family Handyman). It comes in dense sacks and is installed with a blower. Installation creates a lot of dust, but professionals can do a “wet-spray cellulose” that adds a small amount of water to keep the dust down and slightly increase the R-value, which is 3.5 per inch.
Loose Fiberglass: Fiberglass is small strands of glass that clump to form fluffy insulation. It is also densely packed in bags that must be blown in. It is very itchy to the skin and irritating to the eyes and lungs, so be careful to use full-body protection or hire a professional to install it. It also can get entrained into your HVAC system if any ducts in the attic have leaks in them. Fiberglass is lighter than cellulose so that if wind-washing occurs (where air/wind enters the attic through cracks), it is not a good choice for protection against heat convection. R-value: 2.5 per inch
Spray-Foam Insulation: Spray foam generally comes in two varieties, open cell and closed cell. To get anywhere near the R-49 recommended in attics of zones 5-8 on this chart, you’ll need to think about using closed-cell spray foam or adding rigid foam board when you replace the roof (see next point). Open cell foam deforms easily when you poke a finger in it, and has an R-value of approximately 3.6 per inch. Closed cell foam is typically used in extreme temperatures and under homes, because it has a higher R-value of 6 per inch, and it’s very hard, making it almost impervious to critters that tend to chew through insulation. Besides being used as an air barrier, it’s also a total vapor barrier, and it adds a lot of structural rigidity to the cavity it’s sprayed in. The downsides of spray foam insulation include the use of toxic blowing agents that, if improperly installed, can cause long-term off-gas issues (see our post here). It is also difficult to detect leaks and insect damage behind the spray foam, so that major damage can be done before the problem is evident. Spray foam must be installed by experienced professionals, and the cost is accordingly higher than other types of insulation!
Rigid foam board insulation: Installation of foam board in attics is not as easy as blowing in loose insulation, but it adds a lot of R-value as well as protects against conductive heat transfer. It gives some of the closed-cell properties of spray-foam, without the offgassing (most of the off-gassing is accomplished at the factory) and installation cost (it can be installed DIY). The most popular types of foam board are EPS (expanded polystyrene) and XPS (extruded polystyrene). Polyisocyanurate is made of urethane and is a newer, popular choice with an R-value of 6 to 8. The easiest way to install these boards is during roof replacement, but they can also be used to create a conditioned attic by screwing them to rafters with special fasteners like drywall (video). Seams and penetrations can then be sealed using foil tape.
Walls: Of course, the best time to insulate well is during construction. However, insulation can be added to walls during siding replacement. Here are typical wall insulations and their values:
Fiberglass batts: Fiberglass has been the standard for many decades now, but its R-values are limited to R-13 for a 2x4 wall, and R-20 for a 2x6 wall (since fiberglass has an R-value of 3.7 per inch, and a 2x4 stud is 3.5” wide, it gives a value of 12.95). (learnmetrics.com) This is not very much for northern climates, and it doesn’t address conduction transfer, so you may choose to add rigid foam board to the exterior before the siding.
Mineral Wool batts: Mineral wool is a fiber insulation, similar to fiberglass, but is made from natural materials and not glass. There are two kinds of mineral wool available for home insulation – rock wool, which is made from fibers of stone and slag wool, are fibers made from iron ore waste. Additional benefits of mineral wool is that it is an excellent acoustic insulator and it’s very fire-resistant. (What is mineral wool insulation?) The R-value is about 3-3.3 per inch for a brand-name mineral wool called RockWool. (bobvila.com) Mineral wool is also made into boards, with an R-value of about 4.0 per inch.
Sheeps Wool batts: For those who are sensitive to other types of insulation, or want to use some of the most natural building products available, sheeps wool fits the bill. What you will need to ascertain, however, is if synthetic adhesives are used, and how sustainably and humanely the sheep are raised and sheared, because the industry has the potential to generate abuse. Sheep’s wool can also regulate the humidity in your home: it can absorb around 33 percent of its weight in moisture without ever losing its insulating ability. (buildwithrise.com) The R-value of sheep's wool insulation ranges between 3.5 and 3.8 per inch, due to millions of tiny air pockets in the folded wool. Sheeps wool can also come loose in bags for blowing in behind netting (see “loose fill” section below).
Hemp batts: Hemp has an R-value of approx. 3.7 per inch, making it a very good insulation. It is sustainable because the hemp plant grows fairly quickly (only 90-120) days, and the product uses only about a pound of raw material per square foot of R-13 HempWool, one brand name for this product. According to BuildwithRise.com, hemp insulation is non-toxic. It is a plant-based product that contains no VOCs, no chemical binders, and does not off-gas. Hemp insulation is hypoallergenic, repellent to mold, pests, and insects. One drawback to hemp insulation is that it is not naturally fire-resistant, so fire retardants must be added to it, potentially adding chemicals with sensitivities or toxicities.
Recycled Denim Batts: It’s unlikely that you have enough old jeans to insulate one 2x4 cavity, but the recycled clothing industry has more than enough! Denim insulation is actually a combination of recycled jeans and post-industrial denim and cotton, not just denim alone. The fabric is shredded and treated with boric acid to make it flame retardant, and insect, pest, and mildew resistant. (builddirect.com) It also comes in loose fill for attics and walls, and has approximately the same R-value as fiberglass: 3.5 per inch. It doesn’t require special protective equipment to install, but it is more difficult to cut and can take a long time to dry if it gets wet.
Cork: Cork is a remarkable material. It’s harvested by hand from trees that live from 150-250 years. Only the bark is removed every 9 years, without harming the tree. Most of the world’s cork comes from Portugal. ThermaCork is a product that is made from the bark and water in a superheated steam process. It has an R-value of 4 per inch, which is on the high end. It can be used on the interior for soundproofing, flooring and partitioning, as well as exterior walls and roofing. It’s non-toxic and sustainably produced.
ClimaCell: ClimaCell was developed out of an effort to find a scalable alternative to EPS, which is more commonly known as Styrofoam®. (businessinsider.com) It’s made with paper and corn starch so that it’s fully recyclable and is a preferred packing material for cold shipments. In residential use, it’s made in loose fill, batts and rigid boards, but only mainly available in European markets at the moment (start saving all your cold-pack boxes!).
Rigid Foam Boards: EPS and XPS are great choices to protect the structure because of their “closed cell” insulative properties and vapor barrier properties. Polyiso can absorb moisture, though, so it cannot be in contact with the ground or wet surfaces. They can be installed during siding renovations or additions. Check out this article where rigid foam insulation was used to create a continuous air barrier between the garage and the home (genius!)
Spray foam: As stated above, spray foam has good insulative, air barrier and in the case of closed cell foam, vapor barrier properties that make it an excellent choice for walls during construction. It can also be retrofitted into existing home walls by removing a layer of siding, removing the old insulation and filling the stud cavities from the exterior. (Removing old insulation before installing new)
Loose fill: If you live in an older home that was poorly insulated, it may be possible to add insulation between the studs by either removing a layer of siding at the middle or top of the first floor, or drilling through the interior wall. Then loose fill can be blown into the cavity, and the siding replaced or the hole patched. (attainablehome.com) Loose fill can be sheeps wool, cellulose, fiberglass, hemp, cork or a mixture of agricultural products, like ClimaCell.
Loose fill is also a popular choice for new construction, when it is used with netting to contain it. Netting or fabric is stapled to the studs and insulation is blown into each cavity until it is full. The only problem with this is that it may settle over time, leaving gaps at the top.
Floors: If your home is built above the ground, it’s important to consider where your building envelope lies: at the floor, or at the ground? If you have a crawlspace, consider closing it off and conditioning it, so that humidity and mold from the ground are not sucked into your home. If you decide to keep the crawlspace open and ventilated, however, additional insulation can be added to the underside to keep cold air from leaking out in summer or penetrating in winter. Any insulation should have good water-resistant properties to avoid absorbing moisture and breeding mold.
Rigid foam board is great for insulating the walls of conditioned crawlspaces. This type of insulation may be faced with silver foil, with the foil facing inward toward the crawl space. Though the rigid foam is the chief insulator, the foil adds a bit more energy savings by reflecting heat into the crawl space. The foil, too, acts as a vapor barrier. (thespruce.com)
Closed-cell sprayfoam could be used on walls of conditioned crawlspaces, but they would need to be clean and dry first. More often, it is used under the floors of ventilated crawlspaces to provide the thermal insulation, moisture and air barriers needed to keep the home more comfortable.
“New” Insulations
Residential insulation is evolving all the time, and one thing we are watching is Vacuum Insulated Panels (VIPs). With the absence of air in their core, they resist all types of heat except radiation, and often they are covered with a radiant barrier that closes that gap. They are quite expensive at the moment and shapes/sizes cannot be cut on the job, but they are very promising for roofing especially because of the need to reject heat at this high-access point. Like other emerging technologies, we expect these to become more widely and cheaply available in the next decade.
Aerogel is a gel is most commonly made from silica (silicon dioxide), where the liquid portion of the gel has been replaced with air or another gas. It’s very low density but with high-crush strength, and has an R-value of 10 or more per inch. It’s used in thin strips and sheets to eliminate thermal bridging, and also available in blanket form. Aerogel is supposedly “low-dust” compared to loose fiberglass and batts, but silica is dangerous to breathe in so respiratory protection is still required when installing and cutting it. (A Look at Aerogel as Insulation) In addition, it repels water so it can protect your structure from water damage. Alas, its cost is prohibitive for most residential projects at the moment.
There’s only a few year-round climates that don’t need insulation (Hawaii, anyone?), so it’s always good to stay on top of potential thermal leaks and new developments in insulation. It’s a case of sowing some money and effort to reap comfort and energy savings down the road!

