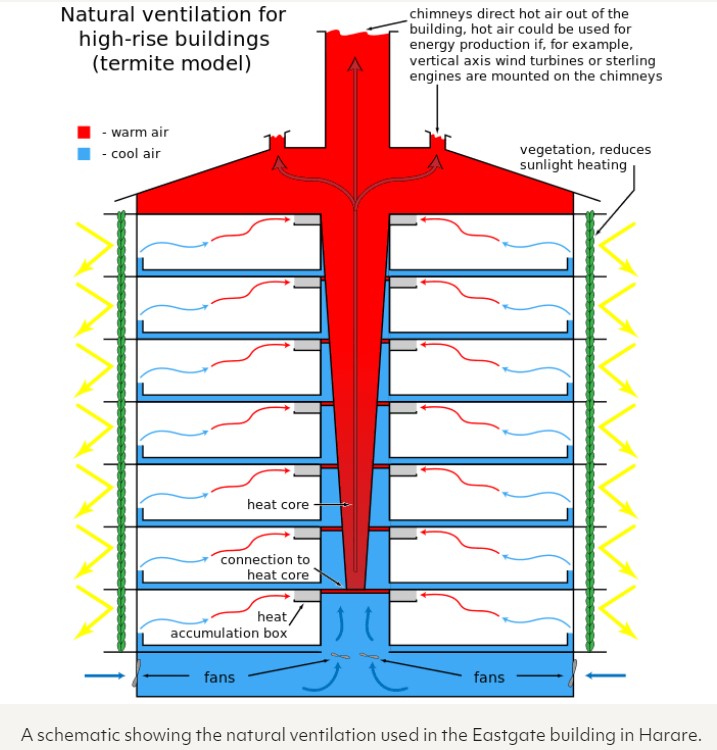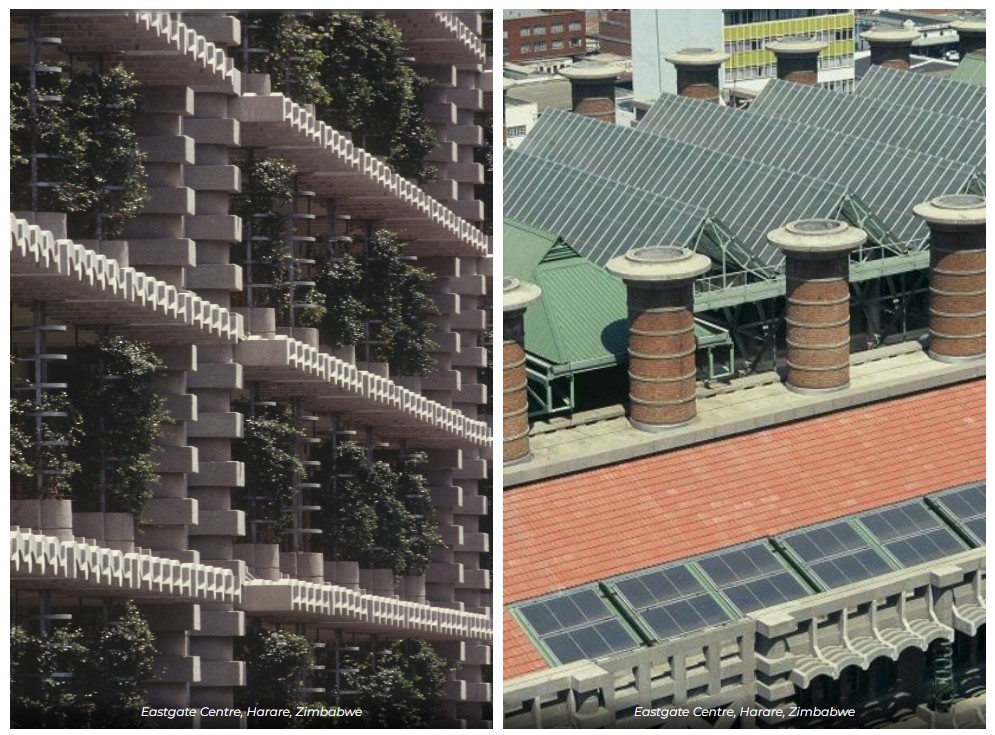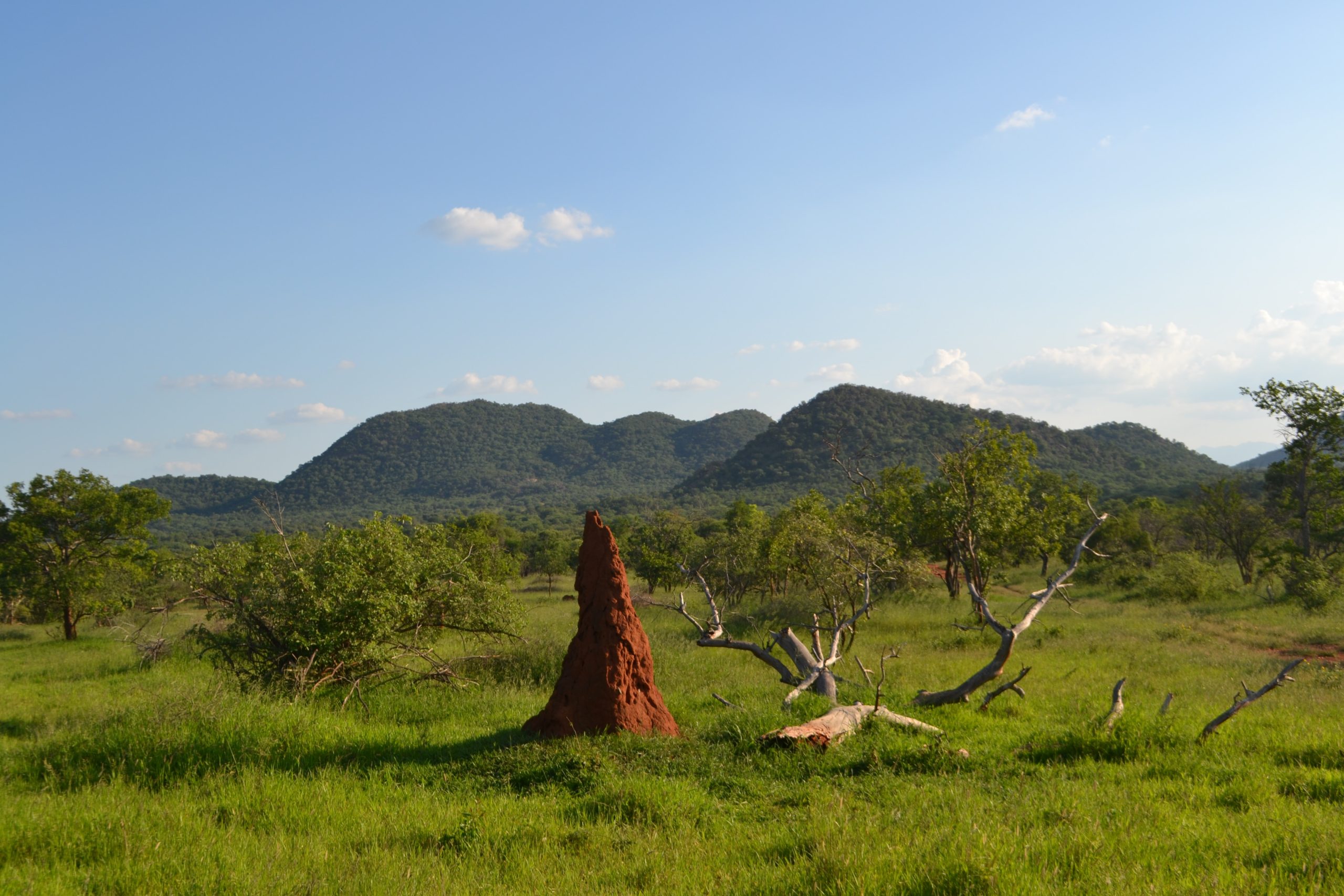Termite Architecture: A Lesson in Biomimicry
Termites in America are largely unseen, building their unwelcome nests inside walls. Termites in Africa, on the other hand, are quite noticeable: their earthen nests can extend up to 30 feet off the ground! (I found out that of the 2,600 species of termites, only about two dozen infest and destroy buildings. Lucky us.) Other than size, the amazing thing about these structures is that they stay relatively cool inside compared to the outside environment. How do termites acclimatize their mounds? The answer is ventilation. Although some species make mounds that look completely solid from the outside, these actually have micropores, 99% of which are linked together. The termites use water, soil and their own saliva to create the wall which allows air and gasses to pass through as a sort of living lung or membrane. Other species’ mounds have “chimneys” which the termites actively open and plug up as the outside temperature changes in order keep the inside at a constant temperature. This type of architecture is especially beneficial for the Macrotermitinae termite for keeping the nest at 87 degrees F, in order to successfully farm a certain type of fungus for food.
A year ago I wrote the article Can I avoid mold with JUST ventilation? because for those living in hot, humid climates, maintaining a healthy home almost always requires air conditioning. I walked through the importance of ventilation and how with adequate ventilation, it’s possible to keep humidity levels low enough to avoid mold in many cases. After finding out that the Eastgate Center in Harare, Zimbabwe is a huge office and retail building that uses no air conditioning, I had to find out how ventilation alone is sufficient in an urban commercial setting!
Zimbabwe is in the southern hemisphere, where summer temperatures and humidity peak in October through February. Over the course of the year, the temperature typically varies from 47°F to 82°F and is rarely below 42°F or above 89°F. (weatherspark.com) Humidity is at or above 60% for 7-8 months of the year, and being approximately 4865 ft (1483m) above sea level, Harare is in a “subtropical highland” category.
Architect Mick Pearce took on the project, and the prohibition of using air conditioning precipitated some extreme design rules:
They said that no direct sunlight must fall on the external walls at all and the north façade [direction of summer sun] window-to-wall area must not exceed 25%. They asked for a balance between artificial and external light to minimise energy consumption and heat gain. They said all windows must be sealed because of noise pollution and unpredictable wind pressures and temperatures, relying on ducted ventilation. Above all, windows must be light filters, controlling glare, noise and security. (1)
Inspired by a television show, David Attenborough’s BBC Life series showcasing the inside of a termite nest in Nigeria, Mr. Pearce designed a building that looks more traditional than modern, but uses 35% less energy than similarly-sized office buildings nearby. Because of this, the building can afford a decrease of 20% less rent to tenants. Building costs were reduced by 10% at the outset by eliminating air conditioning equipment. The following features are a sample that translate into energy savings:
Thick protruding concrete “teeth” expand the surface area on walls, so that heating of the walls is minimized during the day, and cooling is maximized at night.
Windows are recessed to avoid exposure to direct sunlight, and ledges around the windows have vegetation to absorb more heat and beautify it.
The Eastgate Centre is more like the chimney mounds, as chimneys at the top of the buildings release hot air from inhabitants inside. A ventilation space below the habitable floors houses low and high-speed fans to exchange warm, CO2-laden air with fresh, cooler air drawn in near the ground and push it up through the building.
The building stays at a constant 82 degrees F during the day (and 57 degrees at night), daytime temps which would be slightly warm to most Americans, but Zimbabweans are comfortable with it.
Source: Biomimicry & Beyond
Mr. Pearce’s description of the design is fascinating! He went on to design Council House 2 (also known as CH2) in Melbourne Australia using the same passive cooling design, with a slightly more modern façade. Biomimicry, the emulation of natural forms and processes for the purpose to solve human design challenges, is not about copying nature–who would want to live in a building that looks like a termite mound? But emulation of the process uses natural ventilation to save energy while providing the comfort, convenience, and productivity demanded by modern society.
References:
(1) Atkinson, J., 1995. Emulating the termite. The Zimbabwean Review, 1(3), pp.16-19.
Photo by Ingeborg Korme on Unsplash



