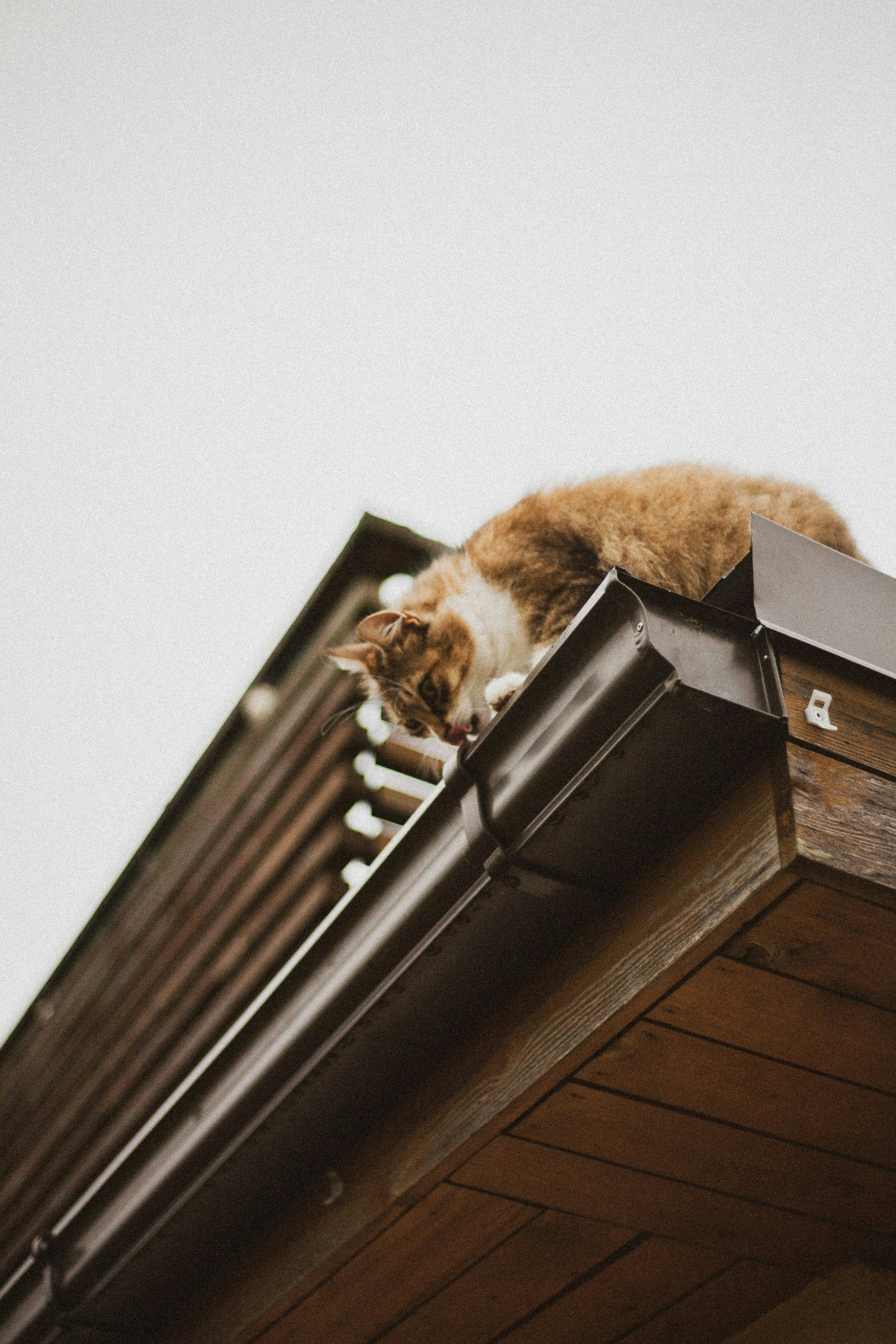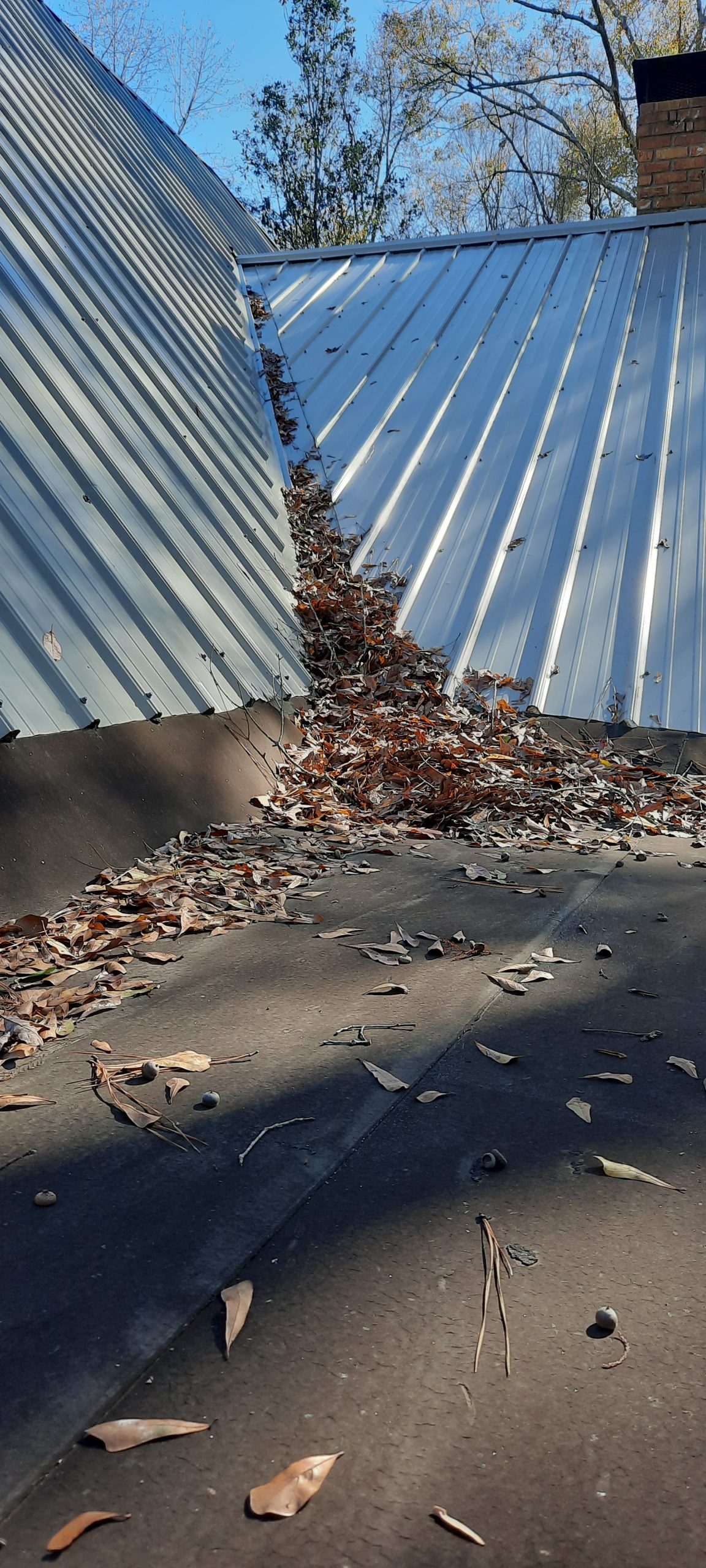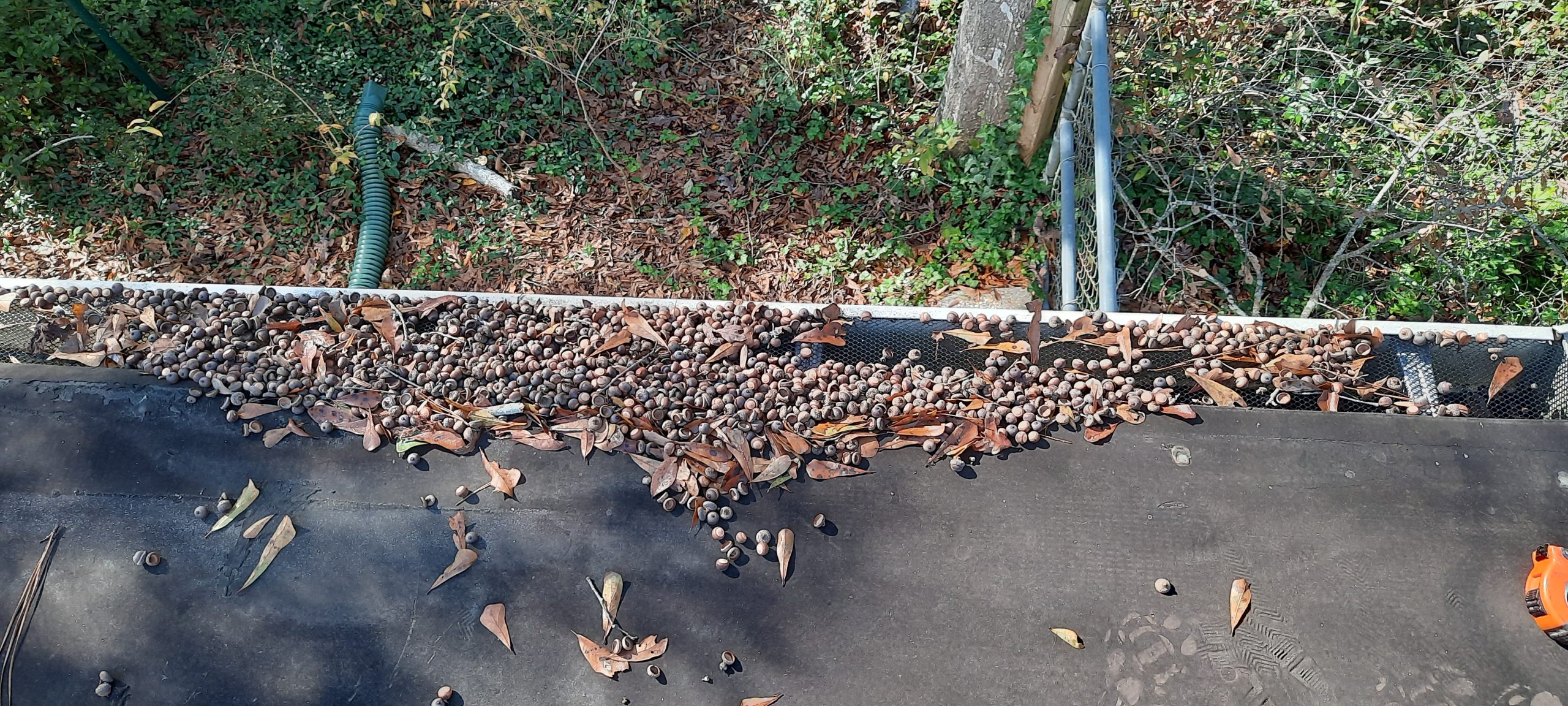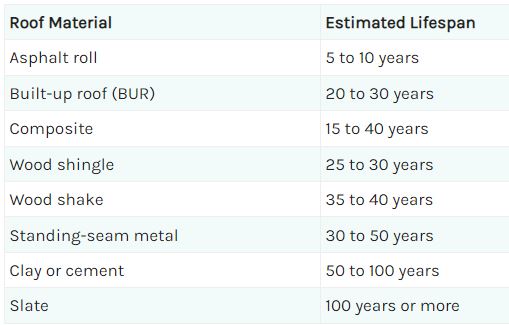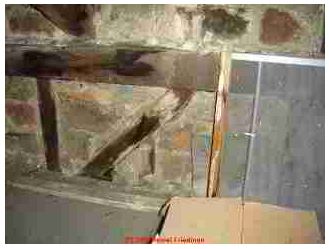Gutters and downspouts: the necessary accessories that move water away from your home
Gutters and downspouts: the necessary accessories that move water away from your home
Gutters just can’t compete with kitchens. When you save up for those long-awaited home renovations, or even as a part of a new home, gutters usually take a backseat to countertops and appliances. We get it–spending so much time inside makes you want to beautify the things you see most. But right now we’re going to bat for those hard-working gutters, because it turns out you’ll probably use them way more than a pot-filler behind your stove.
Unless you live in a desert (and even deserts can have pretty intense flash floods), gutters are the second line of defense (after your roof) against water intrusion. In conjunction with downspouts, they move water away from your home so it’s less likely to cause damage and rot. Without them, water falls directly off the roof and lands on the ground next to your home, splashing up and causing the siding to discolor at the very least from erosion, mud and vegetation that gets thrown up, or deteriorate because the water splash is coming from the opposite direction (the ground) than the siding is designed to handle. In addition, excess water around your home’s foundation can intrude into the basement or crawlspace, causing mold problems that contaminate the home’s air quality. One family who moved into a home in Hawaii in 2008 became very ill because of mold and myctoxins, and one of the inspection reports of the home revealed the water intrusion problem. “The crawl space had water intrusion, musty mold odor, and visible mold on floor joists. The yard sprinklers were directed towards the house and the eaves did not have rain gutters, permitting the pooling of water. Water entered the crawl space through cement walls and followed piping present in the crawl space. Smoke testing revealed communication between the crawl space and upper level bedrooms via electrical outlets and electrical ducts and plumbing. The conduit holes were not sealed, permitting observance of light coming through spaces in the floor joists. A musty odor was present in the master bathroom and noted to get stronger when the fan coil was turned on.” The couple, their 2 young children, the family dog, and even a baby born 3 months after moving out of the house, all suffered from the mold growing in the home. (A Water-Damaged Home and Health of Occupants: A Case Study)
If you’ve got them, clean them regularly! We’ve all seen gutters that sag or break because a clog in one area or the downspout makes the water back up through the rest of the gutter. If you don’t remember from science class, water weighs about 8.3 pounds per gallon. Let’s do a little math here. If you have 5” K-style gutters (5” is the width), they can hold 1.2 gallons of water per foot. (The Definitive Guide to Gutter Sizing) If you have a gutter run on one side of your house of only 20 feet, almost 200 pounds of water (8.3x1.2x20) could be hanging out in your gutters if it becomes clogged! Chances are, while the water is stopped up there for days or weeks, it’s dripping from seams or holes into the ground, or into the fascia board if the water line is close to the top. Then, another rainstorm sends water pouring over the side of them, splashing on the side of your home and making it look like you didn’t have gutters at all.
If your home doesn’t have gutters, you should investigate why. “We took them down because they were falling down” or “they weren’t there when we moved in” is not an acceptable answer! You need to examine the reason for their absence, and understand where rainwater is going in their absence. That said, there are acceptable reasons and alternatives to gutters, and here are some:
Reasons not to have gutters on your home (Are Gutters Necessary?):
Your home is surrounded by concrete that slopes away from the house. In this case, the falling water still may splash on the siding, but it’s not running back toward the foundation.
If your home is on a hill that slopes in all directions away from the home, gutters may not be necessary (but splashing will still occur).
Large roof overhangs (the article says 6-10 inches but that’s really not sufficient if the ground doesn’t slope away sufficiently) may preclude gutter installation.
If you live in a very dry area, you may not need gutters.
If you have a flat roof, gutters are not necessary, but certainly you’ll have to make sure the drains from the roof stay clean and well-maintained.
Some historical societies are very strict about gutters, as they weren't commonly installed on residential homes until the mid-1900s. In this case “built-in” or box gutters conceal the device, and “Yankee gutters” also blend in with the roof so that architectural features like rafter tails are not concealed (check out this article for more information and photos about historic gutters).
Wait, are there alternatives to gutters? Yes, there are! Without a gutter up high, some options allow you to bring the maintenance down to ground level. (6 Best Gutter Alternatives for Your Home (2024)):
Drip paths: Without a gutter, the water runs straight off your roof over the edge. Without attention to the landscaping, the water hitting the ground will eventually erode the ground, also splashing on the home’s siding. Drip paths are shallow trenches that run along the base of the home, filled with rocks, bricks, or other materials to help divert excess water away from the foundation, preventing dirt splashback, reducing erosion, and limiting soil saturation. They are labor-intensive to install (you’ll have to dig down for the trench and bring in the stone or materials to line it) and don’t protect the siding, but they do help to prevent erosion and limit soil saturation.
French drains are similar to drip paths but look better, recycle water, and can expand to the entire yard. They resemble a trench filled with gravel. Underneath the trench is a perforated pipe that funnels water into a designated area. They often require the assistance of a landscaping company to install because of the labor, getting the slope and destination of the pipe correct, and materials required.
Yard grading: Many times the turf around Contracting a reputable landscaper will be needed to adjust the slope of your yard to drain water away from the home and its foundation. Yard grading helps with other landscaping problems, such as soggy lawns, puddles, root rot, and uneven turf. You may have to replant grass and other plants where it’s graded (unless the landscaper can save them), but if you have a large area to grade, their equipment (and expertise) is invaluable. For a small grading project, check out this video.
“Underground roof”: An underground roof is a deflecting surface just below grade that slopes away from the building and directs all that roof water away from the foundation. Any impervious sheet material (heavy-duty polyethylene, rubber membrane, rigid insulation) at least 3 feet wide is placed along the foundation about 8 to 12 inches below grade and sloped away from the foundation. (In a cold climate, using rigid foam insulation has the additional benefit of warming the soil, even if just a bit, beneath the insulation and next to the foundation.) Well-draining soil is placed over the sheet material up to grade and covered with a large-diameter topping material, such as pea stone or wood mulch, to break up the falling water and reduce splashback to the building. A combination French drain/underground roof system is shown here.
Rainhandlers: This system is like a louvre that directs water away from your home. It doesn’t require downspouts, which are unattractive to many homeowners. They are not supposed to clog with debris. In gentle rains, the water droplets will fall straight down. In harder rains, the water is “kicked” out from the rainhandler about 3 feet. With very intense rains, however, water could pool around your foundation if you don’t have a drain in the ground. This renovation company prefers gutters over Rainhandlers for this reason.
Some sources state that a drip edge is an alternative to gutters. A drip edge is part of a roof, and only keeps the water from going back up under the shingles and rotting wood or forming ice dams. It’s not really an alternative to gutters, because it doesn’t do anything to keep water away from the foundation.
Rain chains: These decorative chains are really meant to replace downspouts, as they work with gutters to focus the runoff to one vertical place. In downpours, they can be overwhelmed and allow erosion of the ground below, if it’s not protected by stone or a large water container. They also make noise (from the water splashing on the metal), and can become airborne in high winds if they are not of heavy construction.
If you are installing or replacing gutters, here are some considerations :
Just like buying a new heating or cooling system, gutters come in various sizes that relate to your home’s size and roof. It’s worth doing your own gutter sizing calculations to double-check what the gutter company is offering. After all, if your new gutters turn out to be under-sized, the foundation, siding and landscaping are all at risk for damage.
One reason that gutters are best installed by a professional, is that they need to be adequately sloped. The slope should be one-half inch for every 10 feet of gutter.
Investigate what fasteners will be used. Fasteners are what supports the gutters on the side of the fascia, and they are very important. Many experts prefer gutter hangers (they clip inside the gutter and have a long screw that is angled down that is screwed into the end of the rafters) over spikes, which are basically long nails that are driven through the gutters into the fascia. These screws will not come loose on their own, as spikes tend to do. (Hangers vs. Spikes: How to Choose the Best Gutter Fastener) Also, gutter hangers should be installed at least every three feet apart, or closer if you live in an area that receives a lot of snow, because snow and ice, even though snow is less dense, can pile up for feet above your gutter and roof.
According to the Building America Solutions Center, downspouts should be placed every 20 feet but not more than 50 feet apart. After the downspout, you should continue the water channel in lateral pipe, ending at least 5 feet from the house.
Gutter guards, or leaf guards, are perforated pieces of metal, plastic or foam that fit over your gutters to minimize clogging with leaves and debris. They come in all designs and costs, from a roll of plastic netting (too flimsy in my experience) to plastic coated metal strips that snap into place (much better) to custom-made and installed guards. LeafFilter and LeafGuard are among the most popular brands. If you live in a wooded area, these can really extend gutter-cleaning intervals by keeping leaves or needles out of the gutters.
From personal experience: If you can, get the fascia boards wrapped in metal before installing gutters: When I supervised the buildout of my parents’ “barndominium” in 2020, I balked at this one. The porch had already taken longer to construct than I anticipated, and this step seemed unnecessary. “Just let me prime and paint it”, I argued with the carpenter. But I relented when he said it would only take 1 day longer and lead to much longer life of the roof. Four years later, I have to agree. I’ve been up there cleaning out the gutters several times a year, and despite debris that piles up sometimes, there is no sign of rot on the fascia. It’s a good decision.
Finally, aesthetics matter! The style and color of the gutters are important to the looks of your home. You should definitely read this article before choosing a gutter style and color, it’s packed with photos of good and bad choices.
Investing in gutters or their upkeep is not top-priority to many homeowners, but it should be just as important as making sure you get the right vitamins, because they really are preventing damage to your home and your family’s health!
Photo by Rūta Celma on Unsplash

