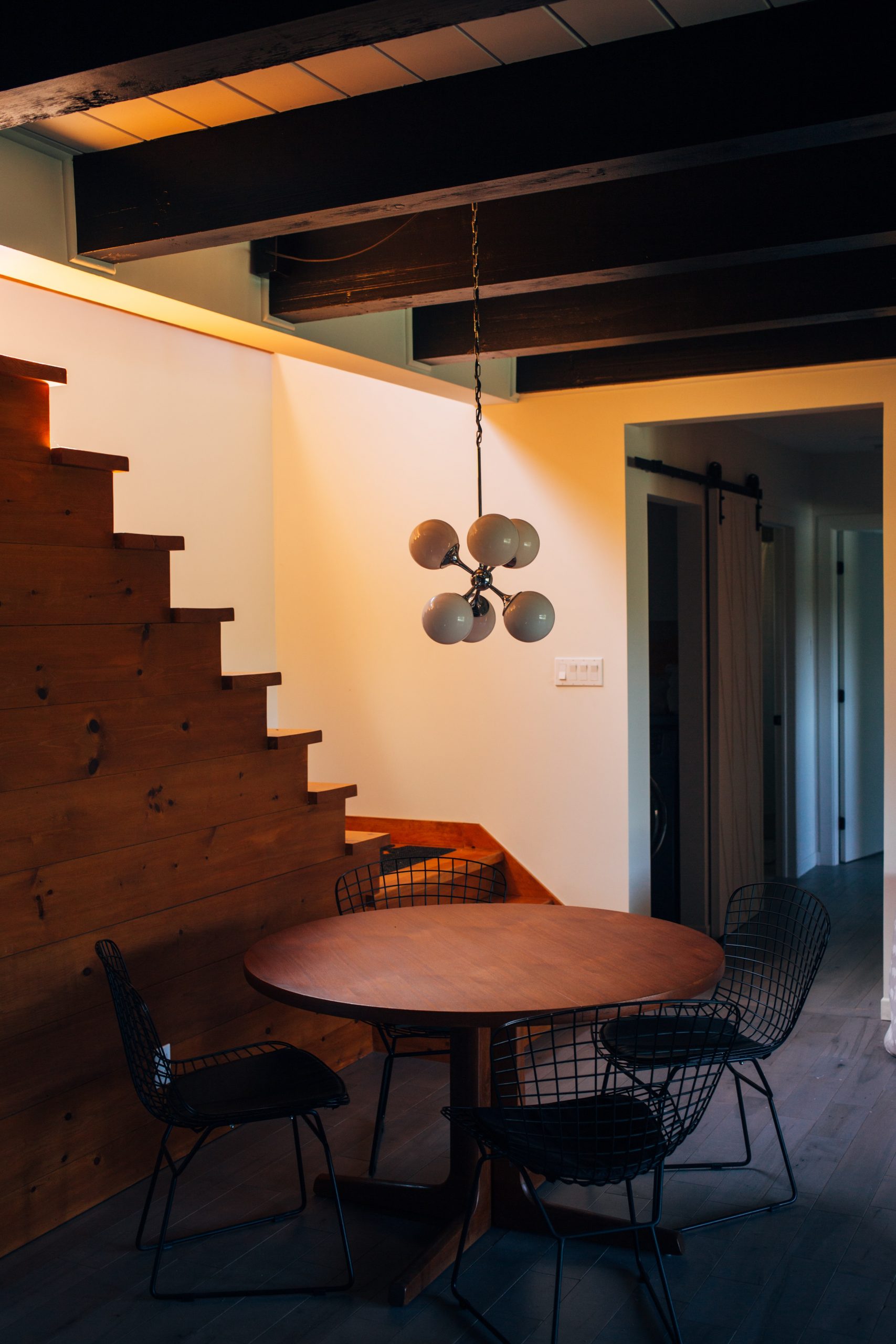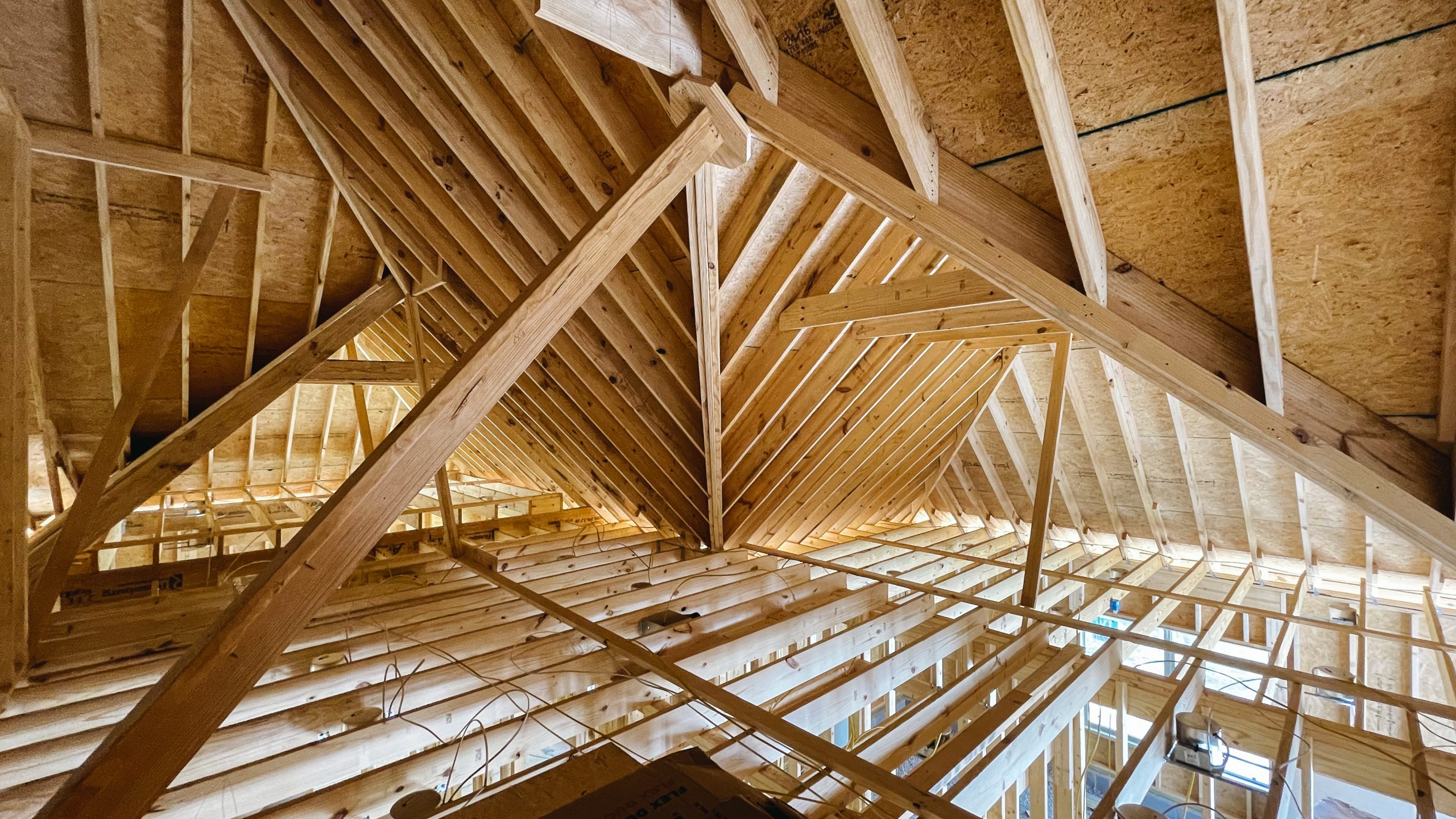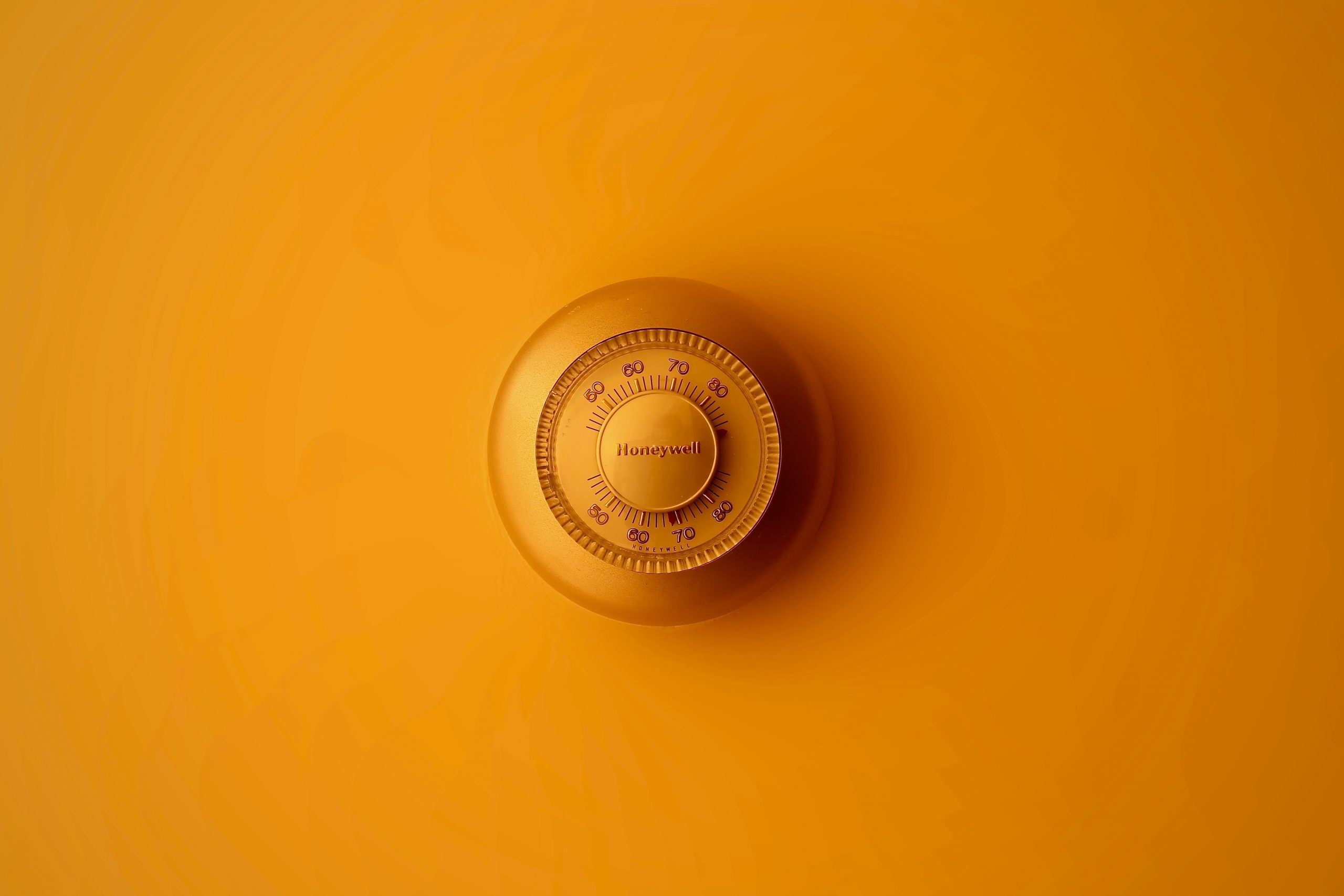If you’ve read some of our posts, you’ve probably heard how passionate we are about ventilation for indoor spaces. Most old and new buildings just do not have sufficient fresh air flowing in, resulting in ill health for the building and its occupants! This post is about the role indoor air pressure plays in ventilation and air quality.
The air pressure we’re talking about inside your home is relative, meaning, it is higher or lower relative to the outdoors pressure. Normal outdoor air pressure at sea level is 101,325 pascals, which is also equal to 14.7 pounds per square inch, or 29.92 inches of mercury, and it can go up or down slightly according to the weather. Now, if the air inside your home has a pressure lower than the outside, then it would be slightly lower than 101,325 pascals, and the relative pressure would be the difference between the two pressures (like 20 pascals).
If your home is very tightly sealed, it would be able to maintain a pressure differential like this for some time. However, this is very rare. Most homes are not tightly sealed, so air will flow from the area of higher pressure to the the area of lower pressure (in this case, from outside to inside). Air pressure, like water and other sources of energy, tend to flow from high to low pressure: this is the second law of thermodynamics, which is explained well here.
Air pressure differential has been used to control air movement for a long time. Negative pressure has been a principle in design of multi-family homes and apartment buildings in order to get fresh air to ventilate the building. In this case, constant negative air pressure inside the building is needed to continually draw fresh air in from the outside through passive vents or windows. To generate negative air pressure, architects place exhaust vents in strategic places, like bathrooms and kitchens, where it’s desirable to draw out humid, odorous air anyway, and feed them into ventilation shafts. This part of the design is not the problem, however; the problem is that the apartments or homes are not tightly sealed, so that replacement air (flowing into the negative pressure space) does not always come from dedicated passive vents or open windows. If it’s too cold or too hot and windows are closed, air may be drawn in from the neighbor’s (smoky) apartment, or through leaks on the side of the building beside a busy street, or through the corridor and door leading from the parking garage.
The only way to get negative pressure ventilation to work in a controlled way is to (very) tightly seal the home. During a research project for for the Building America program under the National Renewable Energy Laboratory, Steven Winter Associates sealed several apartments manually (using weatherstripping, caulk, etc.–see below “apartment sealed to 0.27 CM50/SF”), and UC Davis sealed several other apartments using an aerosol sealing technology (see below “apartment sealed to 0.08 CM50/SF”). This is where a fog of sealant is applied while pressurizing the apartment, so that air flowing out of the apartment carries the sealant and “plugs” any leaks along the way. Of course, this method can only be applied before the apartment is finished, however, the “tightness” of the building envelope achieved by this technology is dramatic, as shown in the graphs of the ventilation tests.
 Photo of aerosol sealing during installation (energy.gov)
Photo of aerosol sealing during installation (energy.gov)
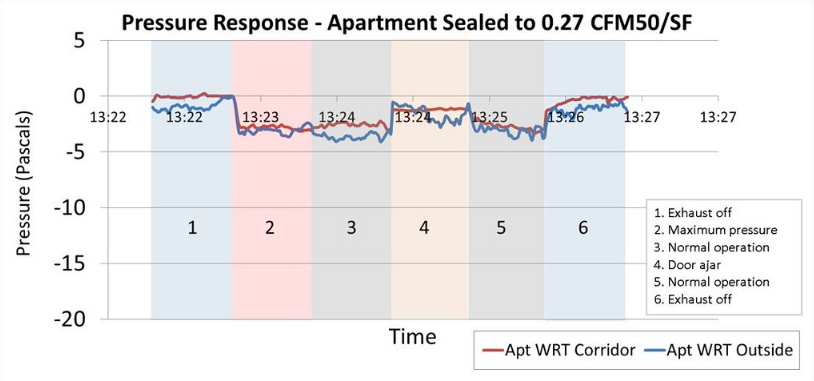
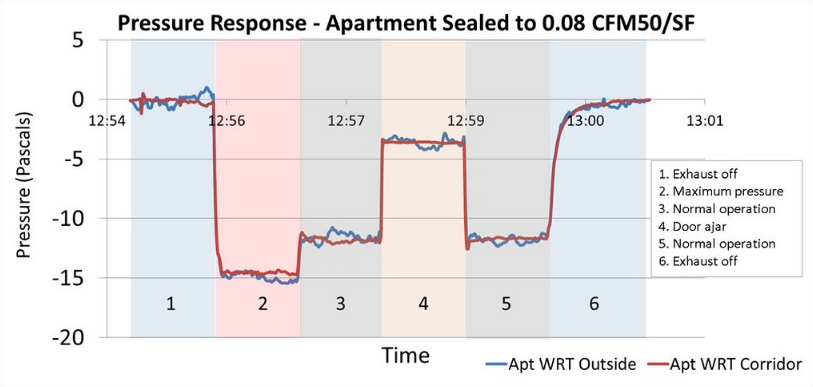
It can be inferred from the graphs that getting sufficient fresh air from dedicated vents is only possible when the apartment or home is tightly sealed–otherwise air is just as likely to come from undesirably-located leaks and other apartments. Sealing a home to 0.1 CM50/SF or less, as in the second graph, is uncommon even in the best “green” buildings. Therefore, relying solely on negative pressure ventilation is not an effective strategy–especially if you’re interested in good indoor air quality while looking at buying an existing home.
Let’s switch over to positive pressure ventilation. This strategy is used in “clean rooms”, CPAP machines (continuous positive airway pressure), and wherever you want to supplement a space with fresh air in a controlled way, not just allowing outside air to flow in by chance. The air supplied will come from the outside, but in order to make sure it’s clean and at the right temperature and humidity, it will need to be filtered and “conditioned” if necessary, by the HVAC system. As an example, the AirCycler g1 (www.aircycler.com) comes with a programmable damper system. It will open the fresh air intake damper as required and run the air handler fan on a user-specified schedule (typically, for 10 minutes every ½ hour to 1 hour). This works fine in normal homes, which are leaky enough that the house is not really pressurized to any great extent- air will just flow out of the available cracks and crevices of the home.
Third, with modern technology, we can even get ventilation with no pressure differential, which is called a “balanced” system. The simplest concept is to utilize a system such as the Aircycler g2 and your bathroom exhaust fan. The g2 will tell the bathroom exhaust fan to turn on at the same time it opens and turns on the air handler unit, causing your HVAC unit to pull fresh air in through a damper, filter and condition it, distribute it throughout your home, and exhaust stale air through the bathroom exhaust vent. In this manner, there is no appreciable pressure differential, just 2 fans working to add fresh air and exhaust stale air from your home on a predetermined schedule/volume.
For a practical demonstration of the differences among these 3 systems and how to measure air flow, I suggest this video.
The next “upgrade” to the balanced system is using an HRV or ERV (heat recovery ventilator or energy recovery ventilator), which works with your HVAC to reduce energy costs of pulling in that fresh but unconditioned air. When there is a large temperature or humidity differential between the outdoors and indoors, simply dumping outside air into your HVAC inlet causes it to use a lot of energy to bring that air up or down in temperature and humidity. A heat recovery ventilator will use the temperature of the exhaust air to close the gap in temperature, and an energy recovery ventilator will use the temperature and humidity of the exhaust air to close the gap in temperature and humidity. UltimateAir, AprilAire, Panasonic, Broan, Honeywell and FanTech are some of the manufacturers of whole-house ERV’s, which have a larger up-front cost than negative, positive, or balanced systems alone, but have payback periods of 3 years or less when you factor in the energy cost savings.
There is one more consideration when deciding on what type of ventilation to pursue: condensation. Both negative and positive air pressure will cause condensation in undesirable places if there is an extreme difference in air temperature between inside and outside. This is most notable in the following situations:
- With negatively-pressured rooms in the summer, unintended leaks can draw in humid air and cause condensation and mold problems. This happened on Texas A&M campus in several buildings due to poor design or building change orders during construction (study)
- With positively-pressured homes in the winter, at some point in the air passageway to the outside, the warm moist air from inside encounters a cold surface and condensation and mold can form (ecohome.net).
Here are some pros and cons to these different systems:
Type of System | What it is | Pros | Cons |
Negative Pressure | Uses bathroom or kitchen exhaust fan to create negative pressure inside house and pull fresh air in through passive vents or leaks | - Least expensive
- Can be controlled via timer
| - In normal homes leaks cause “fresh” air to come through random and undesirable places
- Fresh Air flow is not evenly distributed in home
- Can cause condensation and mold deep in structure when temperature and humidity differentials occur (usually in the summer)
|
Positive Pressure | Uses a damper to pass fresh air into the HVAC intake for distribution in the house | - Keeps humid air out of the house in humid climates
| - Uses a large fan (air handler) to move and condition a small amount of air, when the system is not actively heating or cooling
- Loss of heated or cool air when venting
- Can cause condensation and mold deep in structure when extreme temp differentials occur (usually in the winter)
|
Balanced ventilation | Combination of intake damper and bathroom exhaust fan | - Utilizes systems that are already present in home, with addition of damper and scheduling electronics
- Evenly distributes fresh air in home
| - Uses a large fan (air handler) to move and condition a small amount of air, when the system is not actively heating or cooling
- Loss of heated or cool air when venting
|
Balanced ventilation with HRV or ERV | Two fans (one for intake and one for exhaust) combined with a heat exchanger to recover energy from vented air | - Value of vented, conditioned air is not wasted because some energy is recovered
- Does not actively pull in air through leaks
- Evenly distributes fresh air in home
| - Most costly upfront but realizes energy savings for a 1-3 year payback
|
There you have it–the 3-½ ways of ventilating your home! If you want to measure the pressure in your home or a home you are thinking of purchasing, manometers are used to measure air pressure and other gas pressures. It’s possible to make a simple manometer with some plastic tubing, colored water and a few other supplies, but if you want to measure the pressure of a room, you’ll probably want to use a digital manometer. This is because very slight air pressure differentials are generated for ventilation purposes within homes, and it would be hard to distinguish them with the homemade manometer. For example, only 20 Paschals of negative pressure, or 0.08 inches of water, should cause the required 7.5 CFM of air to flow through a trickle vent for dilution ventilation, but this would be difficult to measure on a homemade manometer. Digital manometers are best suited for this purpose, and ventilation supply companies sell them, or you can rent them in select states from some companies (such as JMTest).
In order to measure the pressure of a room (for example, a negative pressure room like a bathroom) with reference to another room (the hallway outside) with a digital manometer, you will need to:
- Turn on the manometer and make sure it reads zero differential pressure. If not, use the owner’s manual to “zero” the instrument.
- Prepare the manometer tubing–make sure it has no kinks in it. Connect the tubing to the negative port.
- Turn off the exhaust fan of the bathroom.
- Close all the doors and windows to the room you are measuring. You will be standing outside in the hallway, which is the “with reference to” room.
- The positive port will remain open/unconnected to any tubing.
- Place the other end of the tubing under the door of the bathroom and allow pressure to stabilize, then record reading. There should be very little to zero pressure differential.
- Open the door and turn on the exhaust fan, then close the door again (remain outside).
- After a few minutes of running the exhaust fan, take a reading and record it. This should be a reading similar to ‘0.2” w.c.’ which is a slight pressure differential in inches of water column, a standard unit of measurement for ventilation pressures in the US.
For more details and helpful hints on using a manometer, check out this
article on contractingbusiness.com. Soon to come, we will have a guide on how to check ventilation and air quality in your home or any home you may potentially purchase. It’s a new mindset, but we want you to change from location, location, location to ventilation, ventilation, ventilation!

